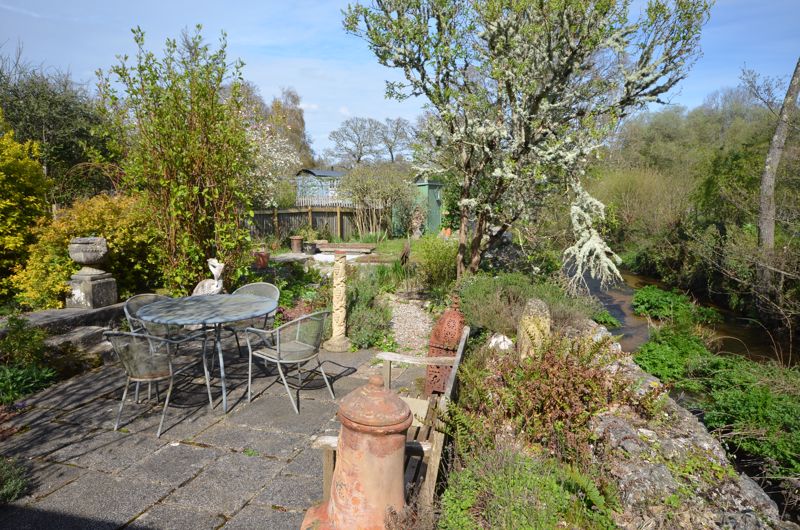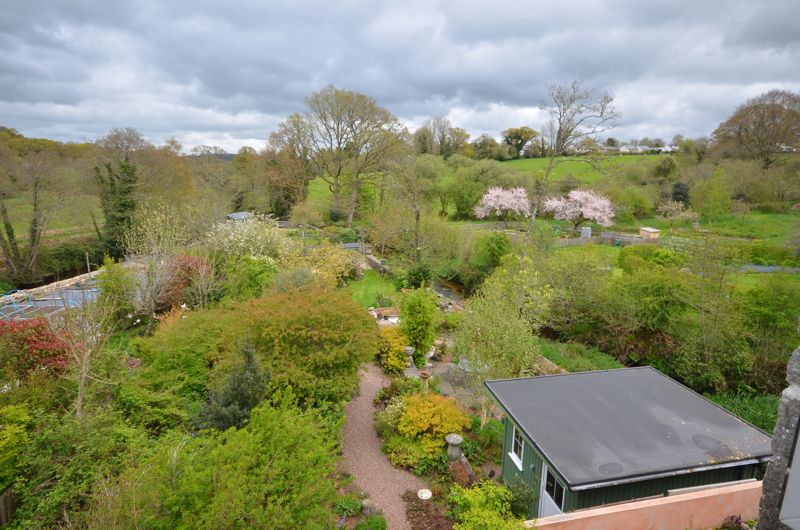Leatside, 3 Rivervale Close, Chagford £550,000
Please enter your starting address in the form input below.
Please refresh the page if trying an alernate address.
- A spacious family home with riverside garden and studio/store
- Superb countryside and riverside views only half a mile from the town square
- Enclosed front terrace and entrance porch
- Sitting room with fireplace and woodburner
- Hand built kitchen with gas fired Rayburn range and access to the garden room
- First floor lounge with views
- Bathroom and separate w.c.
- Two second floor bedrooms
- Large attic bedroom
- Double glazed and mains gas central heating
Leatside is a granite built terraced home which is about 200 years old. It is located along a private, leafy, leatside lane close to the river Teign and has generous accommodation on four levels and is presented in good condition with mains gas fired central heating and full double glazing to all doors and windows whilst at the same time preserving its charm and character which includes exposed structural timbers and granite fireplaces and a hand built kitchen with an oil fired Rayburn range for cooking and central heating. The accommodation comprises an entrance porch, sitting room, the newly refitted kitchen and a garden room on the ground floor. At first floor level is a delightful lounge with views across the fields to the river, a bathroom and a w.c. and on the third floor is a big double bedroom and a smaller double room. The top floor attic room has been insulated and has provision for heating. At the front of the house is a sunny yard and the rear garden has a large terrace, lawn, mature shrubberies and borders, a large insulated North Coast log cabins timber built studio/store with power and light and a small parcel of riverside where the owner keeps a rowing boat and launches a paddle board to use on the river. This property is charming and Fowlers very strongly recommend viewing.
Rooms
Situation
Rivervale Close is located on the banks of the River Teign where the buildings used to be a woollen mill and workers cottages. It is a supremely tranquil setting with the sound of the river and mill race offering a great background track to the birdsong. It is about a half mile to the bustling town square where there is a wide variety of day to day and specialist shops, four pubs and cafes. Chagford has a Primary school, pre-school and Montessori school, a library, Parish church, Roman Catholic church and chapel and surgeries for doctor, dentist and vet. From Rivervale there is easy access to riverside walks, and surrounding the town there are countryside and moorland walks. Sports facilities include a football and cricket pitch with a pavilion, a gym, tennis club, bowling club, skate park and an open air swimming pool in the summertime. The A30 dual carriageway is about 5 miles away and Exeter is approximately 20 miles.
Services
Mains gas, water and electricity. Drainage is to a shared septic tank and drainage field.
Council tax band
Band C
Directions
From Fowlers double doors go to the top of The Square and turn right. Leave The Square into Mill Street and where the road splits after about 200 metres bear right. Follow Mill Street down the hill and where the road levels out at the bottom take the concrete driveway on the right. This is Rivervale Close and at the end of the drive is the old mill which comprises seven homes. Leatside is to the left and it has a parking space just opposite.
Entrance
A short flight of concrete steps lead up to a gate and a small enclosed yard with space for a bench, woodstore and bin enclosure. A latched timber door leads into the entrance porch.
Entrance porch
The porch has a hat shelf and hooks for coats, space for wellies, a wall light point and a upvc double glazed obscure inner front door to the sitting room.
Sitting room
As you enter the sitting room the staircase to the first floor is in front of you and to the right is the sitting area. This bright room has a upvc double glazed front window with pine window seat, a large granite fireplace with a woodburner and lined flue which sit on a slate and granite hearth with deep pine cupboards to either side of the chimney breast. A pendant light is fitted, a TV point, a double panel radiator and a wall mounted cupboard with the electric meter. A latched door opens to the understairs cupboard and a doorway leads into the kitchen.
Kitchen
The kitchen cabinets are hand built by a local artisan with painted base and wall cabinets which incorporate a plate rack above the ceramic double sink which has a stainless steel mixer tap and an adjacent tap for filtered water. Integral to the kitchen is a gas fired Rayburn range which attends to both central heating and cooking, an extractor fan and a two burner gas hob. Beneath the thick oak work surfaces is space for a half size dishwasher and there is space for a freestanding fridge/freezer. Six LED downlighters are fitted, an oak breakfast bar, a single panel radiator and a upvc double glazed door to the garden room.
Garden room
This is a single glazed room with a triple glazed polycarbonate roof, four pendant light points, a vinyl floor and a door to the garden. North Coast log cabins have prepared plans to replace this garden room if a buyer should wish to do so.
First floor landing
Latched or panelled doors lead to all rooms, there is a pendant light point and the staircase to the second floor.
Lounge
This is a good size lounge with an exposed granite wall featuring a former fireplace, shelving and cupboards to either side of the chimney breast, a big upvc double glazed front window looking across a field towards the river, a deep recess with space for a desk/workstation, double panel radiator, pendant light point and TV point.
W.C.
Fitted with a white low level w.c., a ceiling light point, single panel radiator and a upvc double glazed window.
Bathroom
A upvc window with pine clad returns looks out to the rear of the house to the river and mill race. There is a vinyl floor, a ceiling light point, a single panel radiator, an electric heated towel rail and a built in airing cupboard with shelving. The bathroom suite is white and comprises a 'P' shaped bath with splashbacks tiled to head height, a glazed and curved shower screen, a new Mira Event XS electric shower, pedestal wash hand basin and a single panel radiator.
Second floor landing.
Latched doors lead to all rooms and to the stairs up to the top floor attic room. There is a pendant light point and space for bookshelves.
Bedroom 2
A rear facing room that can fit a double bed. It has a upvc double glazed window looking to the tip of the Rivervale gardens and along the Teign valley. It has painted exposed structural timbers, a ceiling light point and a single panel radiator.
Bedroom 1
A big bedroom with space for a super king size bed. It has a upvc double glazed front window looking over a field towards the river, a bank of built in wardrobes with hanging rails and shelves, two wall light points, painted exposed beams and a double panel radiator.
Third floor attic room
A latched door leads to the ladder staircase to this bright room which has three double glazed velux windows, some exposed structural timbers, four insulated eaves storage cupboards and a recess for hanging clothes. There is a double panel radiator, a balustrade surrounding the stairwell and a small hatch to the insulated loft void.
Exterior
Parking
3 Rivervale Close has a parking area just opposite the house.
Studio/store - 12' 8'' x 8' 8'' (3.86m x 2.64m)
A smart North Coast log cabins studio/store with insulated walls, two upvc double glazed doors and two matching windows, power and light. This flexible space could be an ideal garden office or craft space.
Garden shed - 5' 2'' x 4' 2'' (1.57m x 1.27m)
This shed is insulated to prevent tools rusting needlessly and has a lockable door and a single window.
The garden
This charming garden runs alongside and is elevated from the mill race and is 112 feet/34.3m long. It comprises a concrete apron outside the back door which leads to two steps and a gravelled path which winds down the garden and to a metal rose arch with the lawn beyond. To one side of the path is a well stocked border and shrubbery and to the other is the excellent studio/storage building and the patio/terrace with a low granite wall with thyme, marjoram and other plants overlooking the mill race and enjoying a lovely view along the river. A small piece of riverbank adjacent to the garden allows access onto the mill race and river and a path at the end of the garden enables pedestrian access to the front of Rivervale Close for garden supplies and garden waste.
Request A Viewing
Photo Gallery
EPC

Floorplans (Click to Enlarge)
Nearby Places
| Name | Location | Type | Distance |
|---|---|---|---|
Chagford TQ13 8LA
Fowlers Properties

Fowlers Properties LTD, 40 The Square, Chagford, TQ13 8AB
Tel: 01647 433 595 | Email: info@fowlersproperties.co.uk
Properties for Sale by Region | Properties to Let by Region | Privacy & Cookies
©
Fowlers Properties. All rights reserved.
Powered by Expert Agent Estate Agent Software
Estate agent websites from Expert Agent

















.jpg)
























.jpg)








 2
2  1
1  3
3 Mortgage Calculator
Mortgage Calculator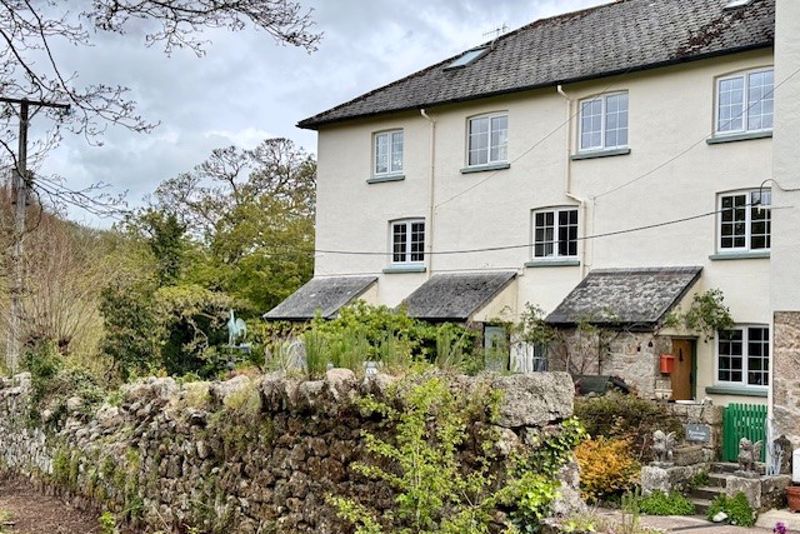
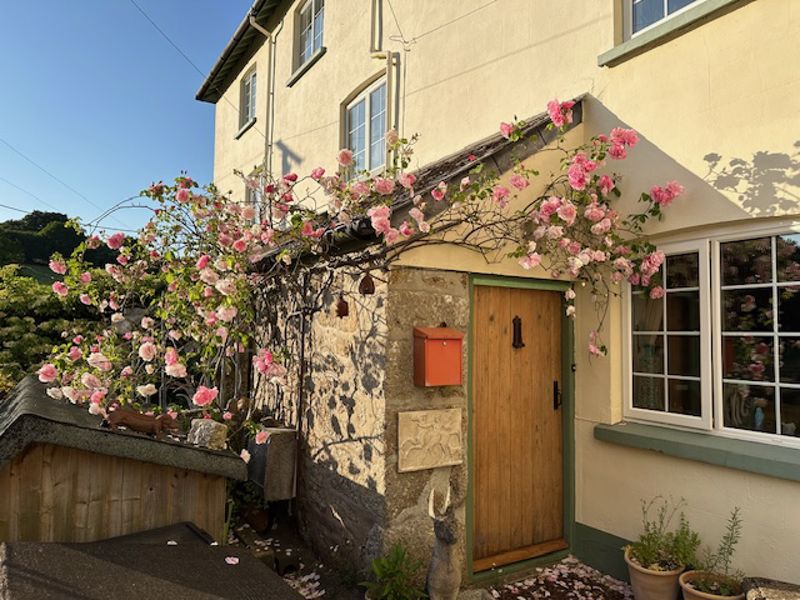


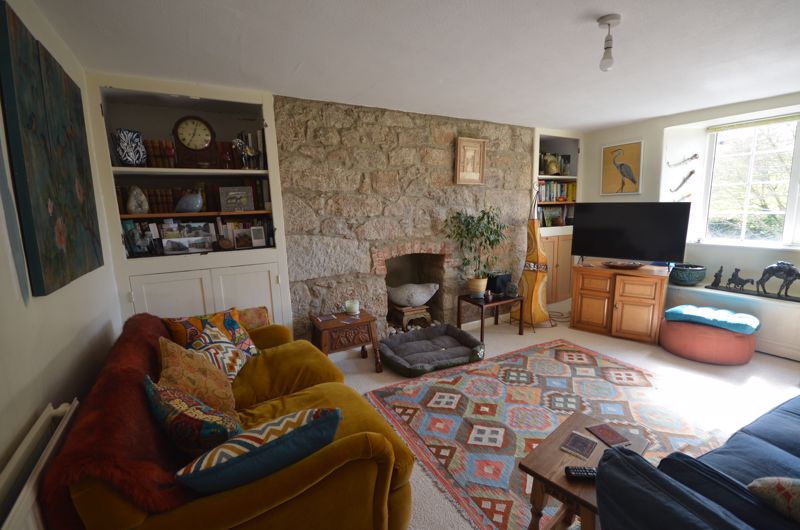
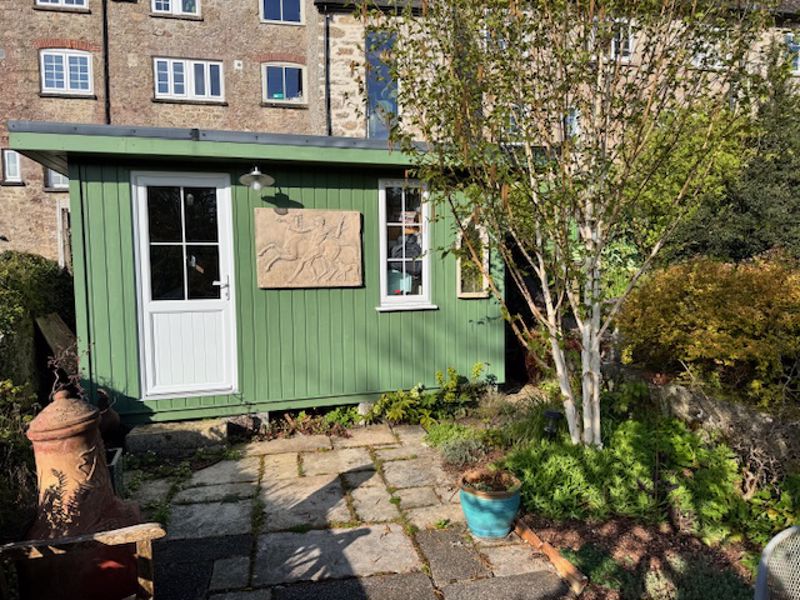







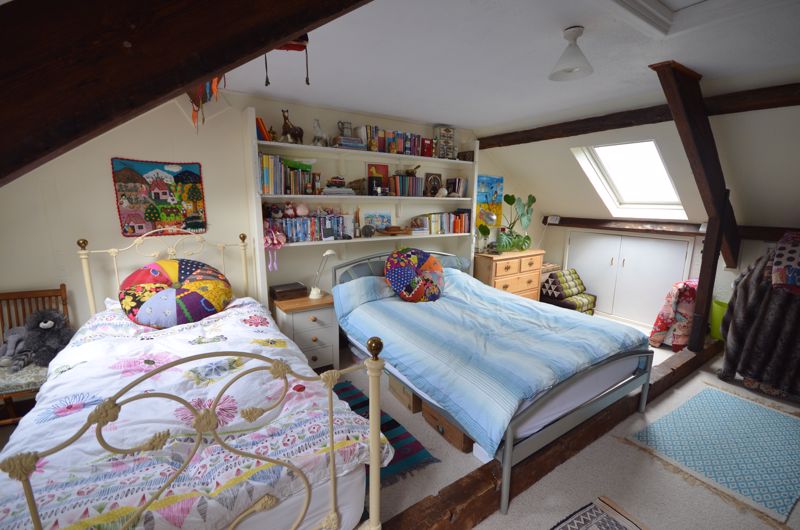


.jpg)


