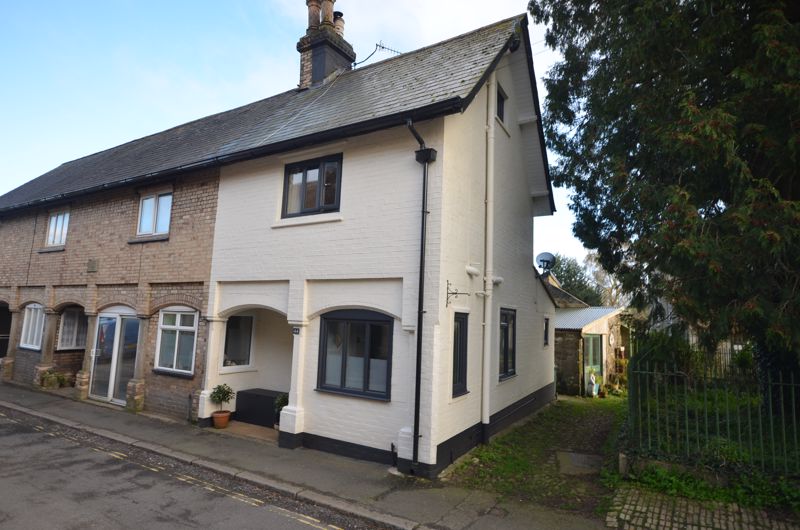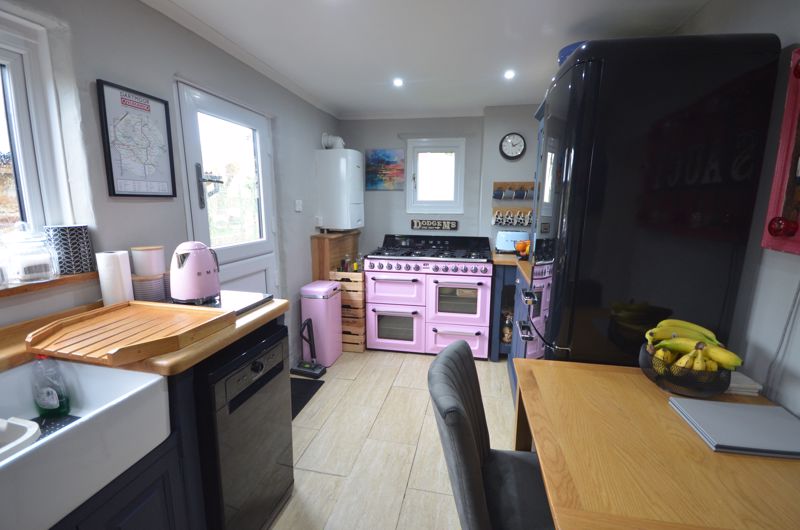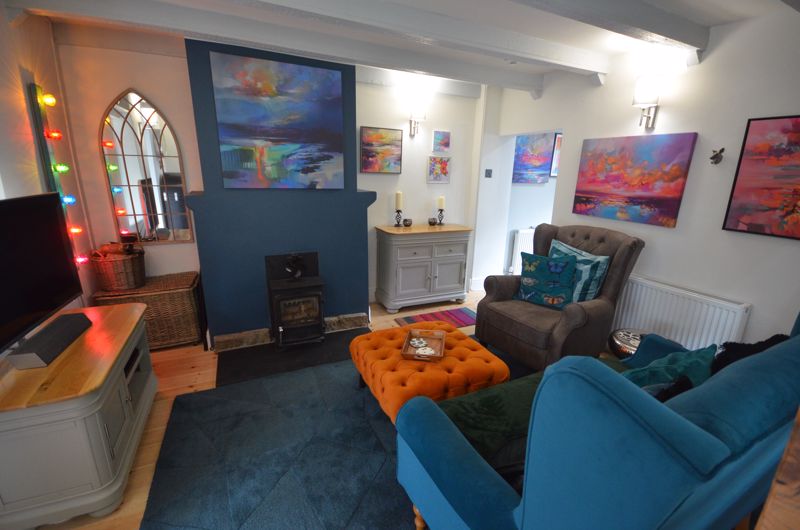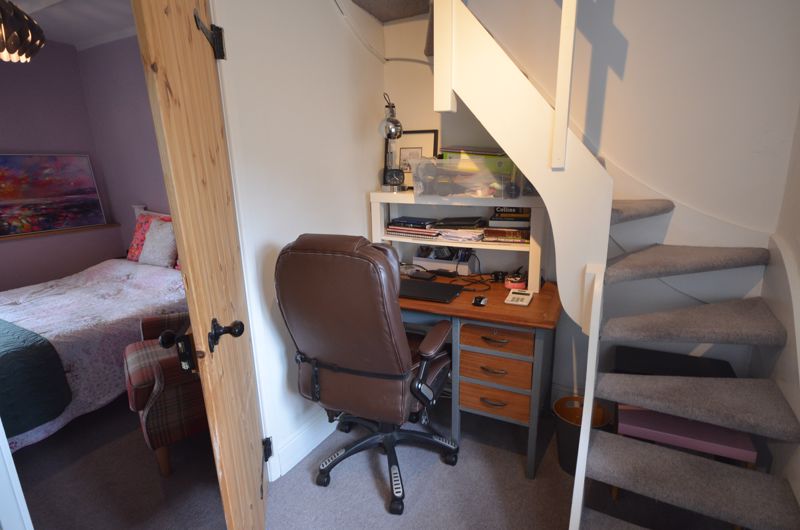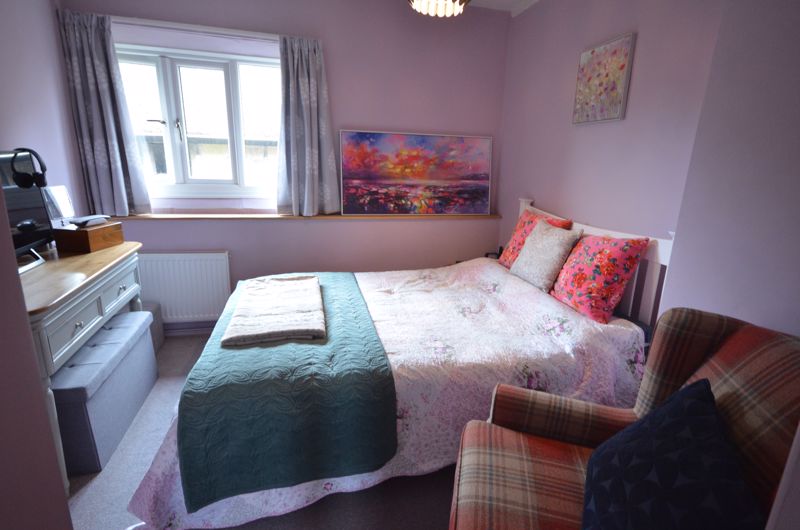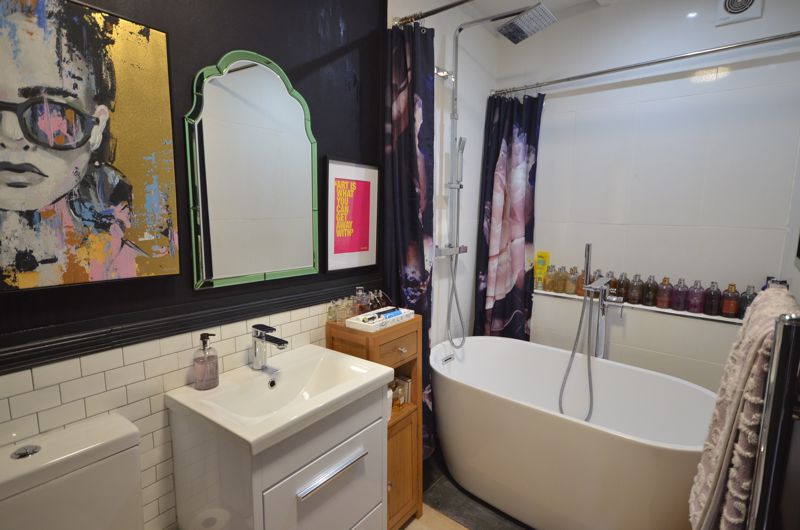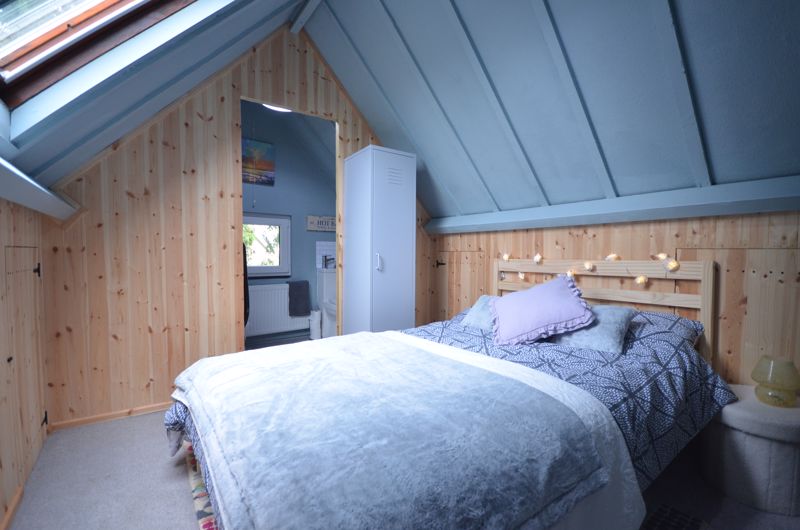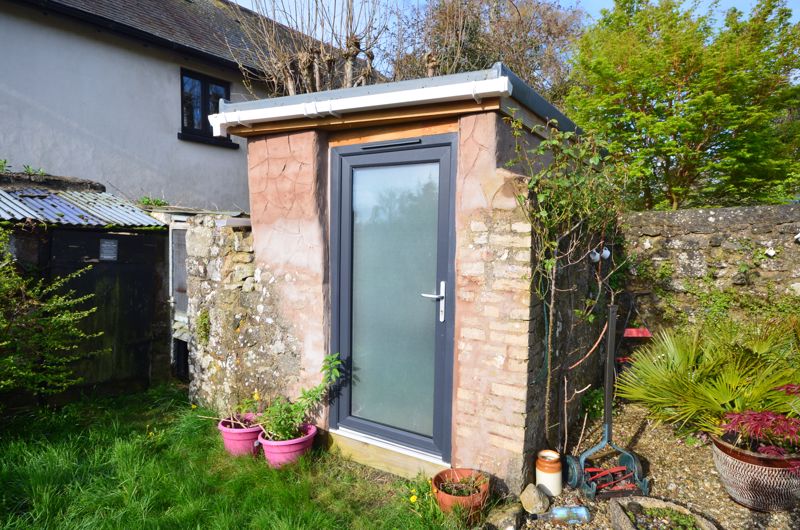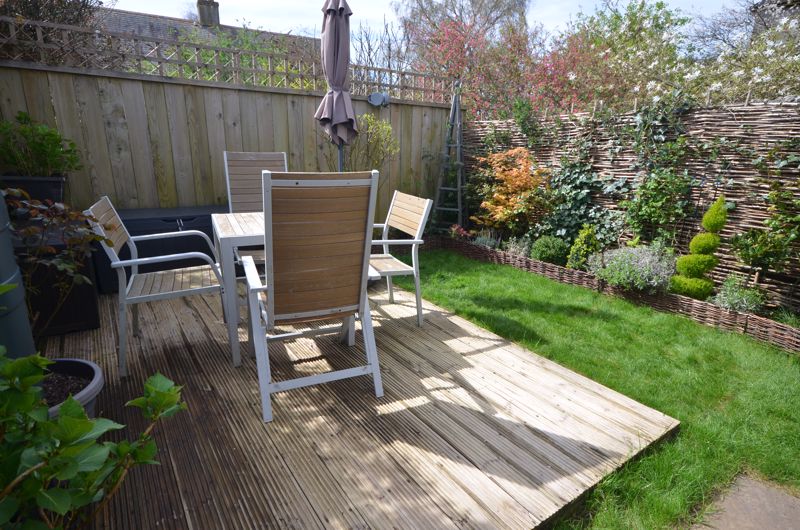44 Cross Street, Moretonhampstead, Devon £279,500
Please enter your starting address in the form input below.
Please refresh the page if trying an alernate address.
- A cottage home dating from the late 1800s
- Extensively improved throughout including new windows and gas central heating boiler
- Enclosed sun-trap garden and garden store/studio
- Entrance vestibule and lounge with woodburning stove
- Hand made painted kitchen with SMEG dual fuel range
- Landing with work station
- First floor double bedroom
- Recently re fitted bathroom
- Top floor double bedroom with ensuite w.c.
44 Cross Street was built in 1881, and is a stone and brick built cottage which has recently undergone significant improvement. It was re roofed just a few years ago, has new gutters and down pipes, new double and triple glazed windows, a new gas fired central heating boiler, a new bathroom and a smart new hand built painted timber kitchen amongst other improvements. Outside there is an enclosed 'suntrap' garden and a small insulated storage shed/studio with a glazed roof. The ground floor cottage accommodation includes an entrance vestibule and lounge with a new pine floor and a woodburner with a lined flue, a smart kitchen with new hand built kitchen cabinets and a large Smeg dual fuel range. On the first floor is a work station on the landing, a double bedroom and a newly fitted bathroom whilst on the top floor is a double bedroom with an ensuite washroom and eaves storage cupboards. The cottage is well decorated and has some new triple glazed windows and new double glazed windows throughout. It is in excellent order and very presented and Fowlers strongly recommend viewing to properly appreciate it.
Rooms
Situation
The cottage is located just across the road form The Sentry park and playground and from there is access directly to the surrounding Dartmoor countryside and up to beautiful Mardon Down. It is a level 5 minute stroll to the excellent town amenities which include day to day and specialist shops, a library, the Parish church, a chapel, arts centre and cafes and restaurant. Additionally, Moretonhampstead has a Primary school and pre-school, a sports centre with gym, fitness classes, tennis club, football pitch, bowling club, skate park and close to the town centre is the heated open air swimming pool. The A30 and A38 are equidistant at about 8 miles and Exeter is only 12 miles along the Teign valley B3212 road.
Services
Mains gas, water, electricity and drainage.
Council tax band
Band B
Directions
What3Words : touches.grove.growl From the cobbled town square head east alongside the White Hart Hotel to the crossroads and cross over into Cross Street/Exeter Road. Walk along Cross Street and after about 250 metres the road narrows. Part way through the narrow stretch and right opposite the National Trust Alms Houses is No.44 Cross Street.
Porch
The porch is recessed beneath an archway with a tiled base and a new step up to the upvc double glazed front door.
Vestibule
Inside the front door is a part screened area for coats and boots. It has a triple glazed part obscure front window and a side window and an opening to the sitting room.
Lounge
This attractive room has a rendered and painted chimney breast with a lined flue, fitted woodburner and a slate hearth. The pine floor has been renewed and insulated, there are new skirting boards, four wall light points, a double panel radiator, a stripped wood open plan staircase, a triple glazed obscure front window and a double glazed side window alongside the stairs. Beneath the stairs is a useful storage cupboard and an opening leads through to the kitchen/breakfast room.
Kitchen/breakfast room
The kitchen has been completely refitted with quality hand made painted cabinets with oak worktops incorporating a white modern style ceramic sink with dual chromed taps and space in the unit for an automatic washing machine and a half size dishwasher. A Smeg dual fuel range with a seven burner gas hob, dual electric ovens, a grill and warming oven is fitted and there is space for an upright fridge freezer. The ceiling is coved, four LED downlighters are fitted and a ceramic tiled floor. Above the sink is an oak sill and a upvc double glazed window and a second upvc double glazed window faces to the side of the cottage above the cooker. A upvc double glazed stable door leads out to the rear of the house to the pathway to the garden.
First floor landing
The open plan staircase leads to a door to the landing and there is a upvc double glazed window for natural light to the stairwell. The landing has a upvc double glazed rear window, a work station beneath the next staircase and there is a ceiling light point and pine latched doors to the bedroom and bathroom.
Bedroom 2
This double room has a upvc double glazed front window, a double panel radiator and a pine topped wall plinth.
Bathroom
The bathroom has been recently refitted with a white Japanese style bath tub with a side floor mounted mixer tap and shower wand and a built in thermostatic shower with a rain shower head and a shower wand mounted above the bath. The bath recess is fully tiled and the bath sits on a slate base. A vanity unit with a basin and mixer tap sits between the bath and the low level w.c which have miniature 'metro' style tiled splashbacks above a dado rail with painted timber wainscoting beneath. A chromed plumbed and heated towel rail is wall mounted and there is an extractor fan, a ceiling light fixture and a single LED downlighter.
Top floor bedroom 1
An open plan staircase leads up to the top floor bedroom. The bedroom has a velux double glazed window and a upvc double glazed side window in the ensuite washroom. The eaves are pine clad and have storage cupboards, there are two exposed structural beams, two pendant light points and a pine screen separates the bedroom area from the ensuite. The ensuite area has a clever w.c. with a top mounted wash hand basin with a mixer tap and miniature 'metro' style splashbacks and there is hanging space and a curtained eaves storage area.
Exterior
To the rear of the cottage is a broad path which runs along the back of the terrace past the brick built former privy which is now a log store and on to the path to the garden.
Garden
The south and west facing garden is fully enclosed with a close boarded fence topped with a trellis, a wooden deck and a grassed area with borders. It is in a sunny and elevated position.
Store/studio
Located close to the garden is a brick and stone structure which has a part glazed roof for natural lighting, insulated walls and a lockable upvc double glazed obscure door.
Request A Viewing
Photo Gallery
EPC
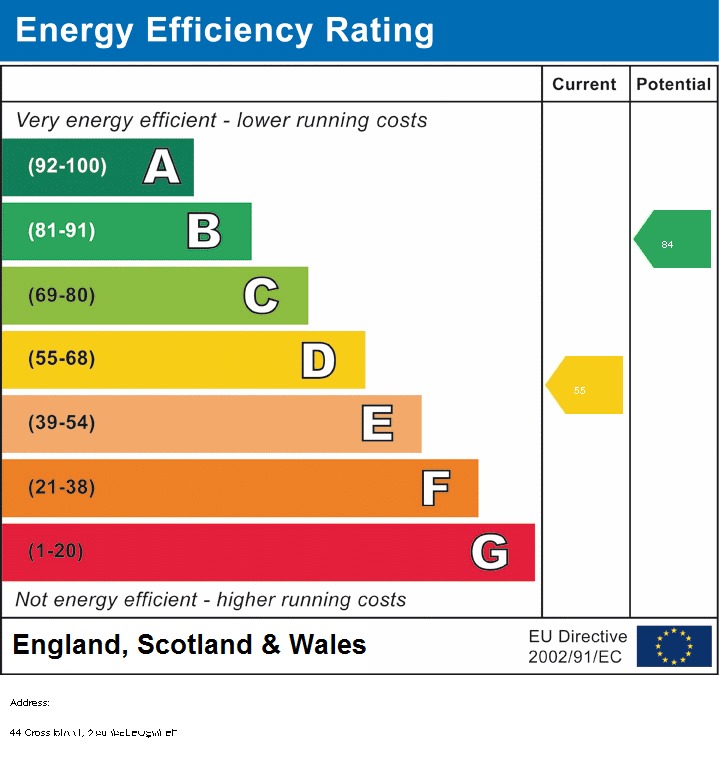
Floorplans (Click to Enlarge)
Nearby Places
| Name | Location | Type | Distance |
|---|---|---|---|
Moretonhampstead TQ13 8NL
Fowlers Properties

Fowlers Properties LTD, 40 The Square, Chagford, TQ13 8AB
Tel: 01647 433 595 | Email: info@fowlersproperties.co.uk
Properties for Sale by Region | Properties to Let by Region | Privacy & Cookies
©
Fowlers Properties. All rights reserved.
Powered by Expert Agent Estate Agent Software
Estate agent websites from Expert Agent



















 2
2  1
1  1
1 Mortgage Calculator
Mortgage Calculator