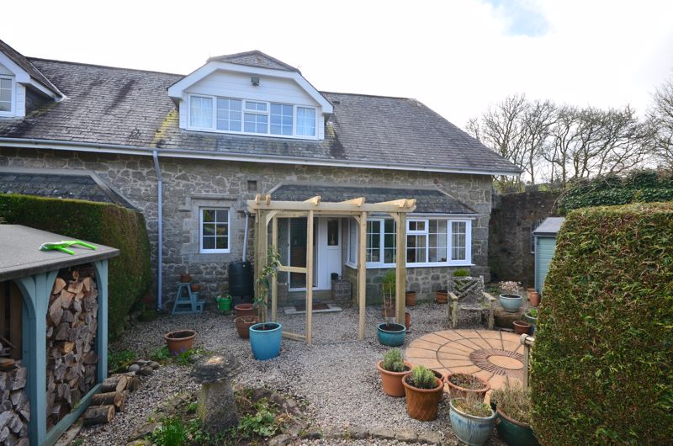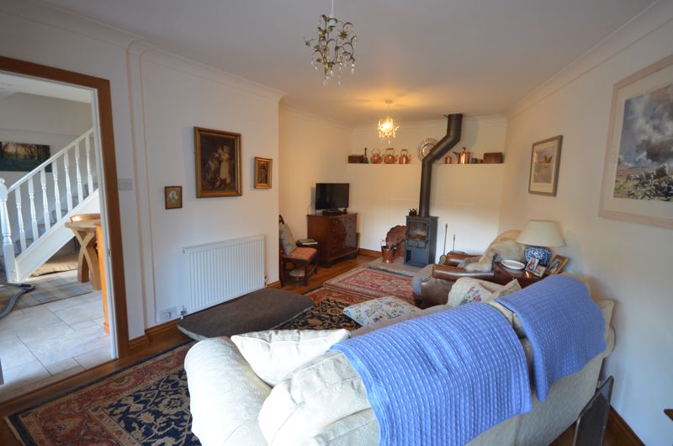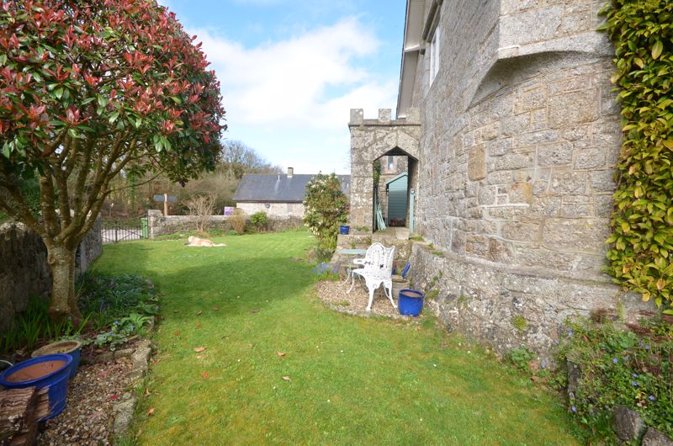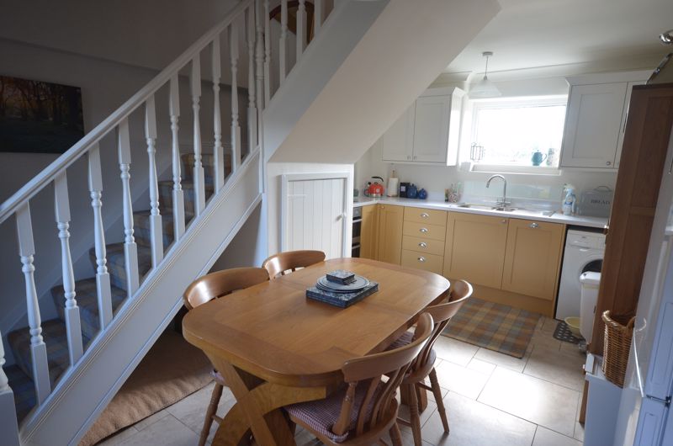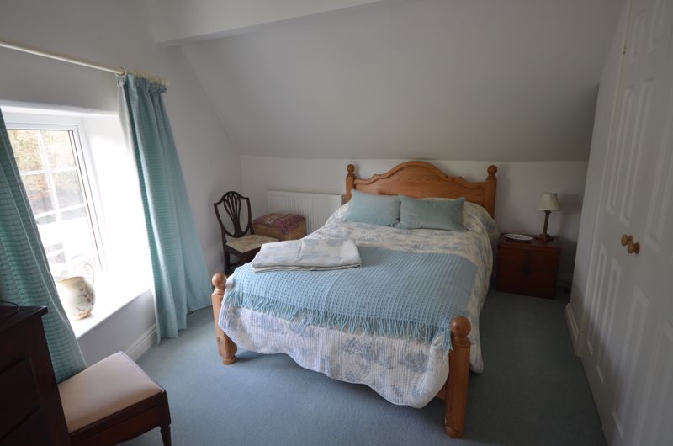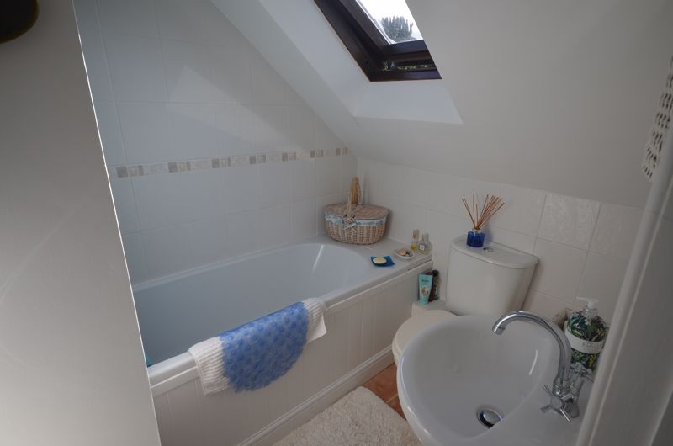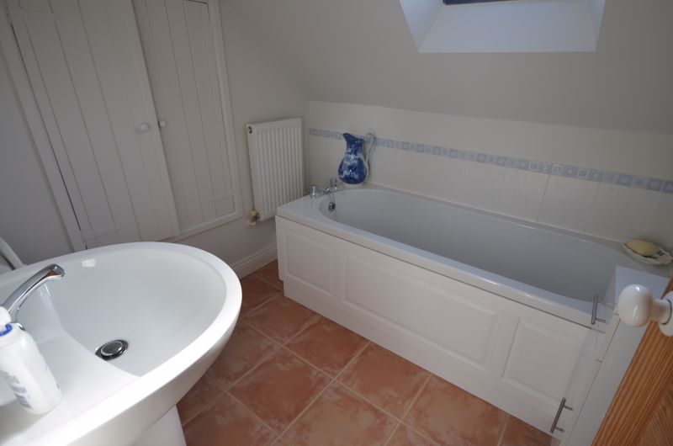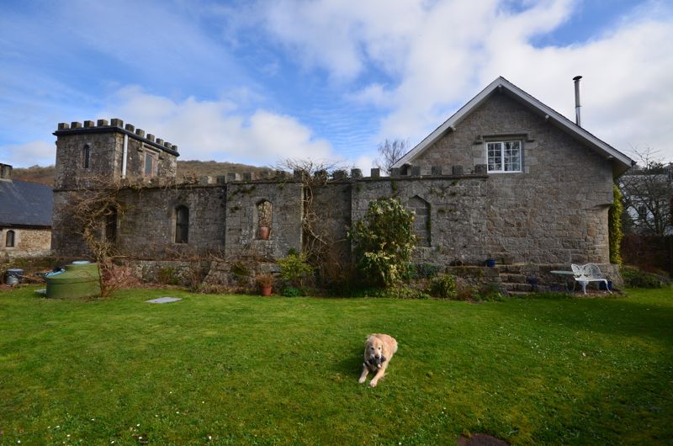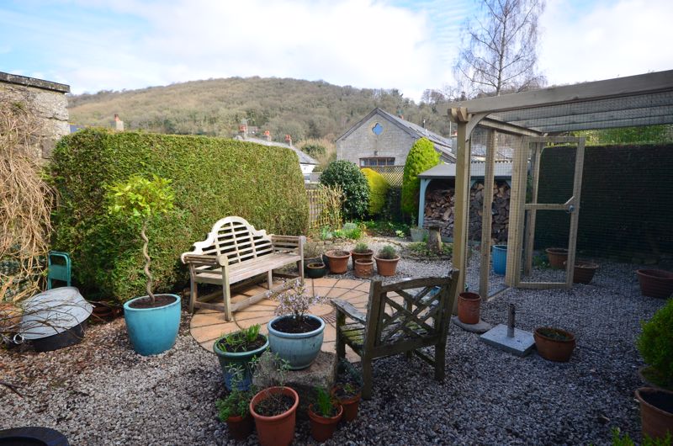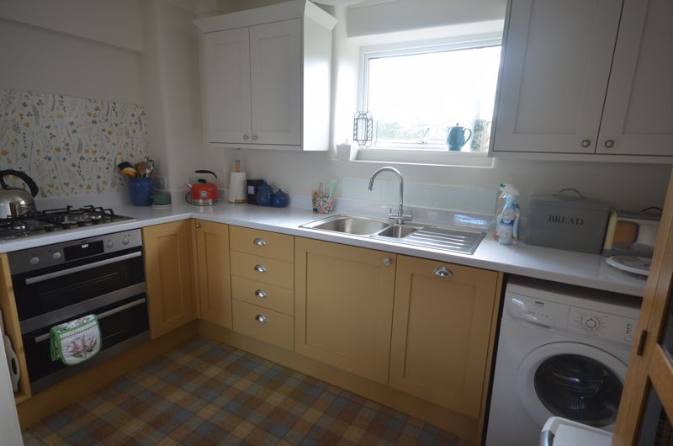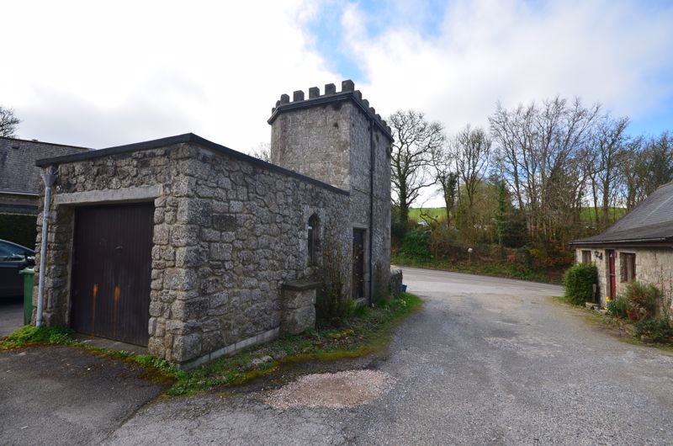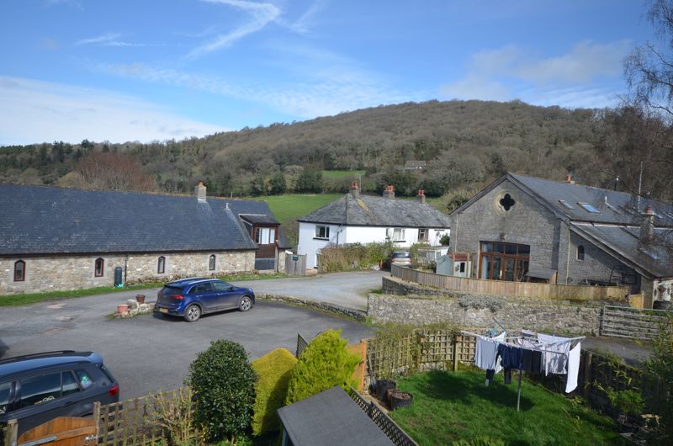5 Grays Court, Wray Barton, Moretonhampstead £395,000
Please enter your starting address in the form input below.
Please refresh the page if trying an alernate address.
- A charming end terrace granite barn conversion
- Built amidst older granite architectural features
- Parking and garage with castellated tower
- Pergola framed entrance door and pretty cottage front garden
- Kitchen/dining room with newly fitted kitchen
- Lounge with large bay window and woodburning stove
- Bathroom
- Double bedroom with ensuite bathroom
- Single bedroom
- Attractive granite walled garden
5 Grays Court is a pretty barn conversion with a courtyard, garden and garage and some very attractive granite built architectural features including the castellated tower above the garage. It sits in a pleasant spot with views to the wooded hillside at the valley side and with private parking and a single garage. The cottage accommodation is presented in excellent condition and comprises a lounge with solid oak floor, a woodburning stove and a large bay window, and a kitchen/dining room with a newly fitted kitchen on the ground floor. Upstairs there is a double bedroom with ensuite bathroom, a single bedroom and second bathroom. The cottage is gas centrally heated by Propane gas and is fully double glazed. The front cottage garden gets the evening sun and the main garden at the side is south west facing. Fowlers strongly recommend viewing this charming home.
Rooms
Situation
Grays Court is located in the small rural settlement of Wray Barton about 1 mile outside of Moretonhampstead. It is surrounded by Dartmoor countryside and No.5 enjoys some rural views over fields and to the wooded valley hillside. Nearby Moretonhampstead has a wide range of day to day and specialist shops, a library, Parish church and chapel, a Primary school and Pre school and excellent sports facilities at the sports centre which has a gym, football pitch, bowling club, tennis club, skate park and a range of exercise classes. The whole area is criss-crossed with footpaths and just across the road from Grays Court is the excellent Wray Valley cycle path which leads both to Moretonhampstead and to Lustleigh and Bovey Tracey. The A38 dual carriageway is just 7 miles away and Exeter is about 13 miles via the B3212 Teign Valley road.
Services
Mains electricity and water. Private drainage to a sewage treatment plant. Propane gas by contract.
Council tax band
Band D
Directions
What3Words : bills.bleat.following From Moretonhampstead take the A382 in a southerly direction for about 1.5 miles and on the left you will see some converted barns butting up to the road. Immediately behind these barns there is a broad entrance on the left. Turn into the entrance and on the right you will see the castellated tower that belongs to 5 Grays Court. Just after that on the right there is a parking area with a low granite wall. One of those spaces belongs to 5 Grays Court and there is a second space in front of the garage belonging to No 5.
Entrance
A recently built pergola frames the upvc double glazed front door and there is an exterior light.
Kitchen/dining room
This is a double aspect room with a ceramic tiled floor and upvc double glazed windows front and rear. The dining area is at the front with a staircase to the first floor, a double panel radiator, an understairs cupboard, coved ceiling and pendant light point. The kitchen is fitted with a range of base and wall cabinets with quartz stone effect roll top work surfaces with a single drainer stainless steel one and a half bowl sink with a mixer tap, a propane gas four burner hob and major appliances including an AEG fan oven and grill and an integral dishwasher and space for an automatic washing machine and a fridge freezer.
Lounge
A tapered room with a large upvc double glazed bay window with oak sills and space for a table and chair. The room has a solid oak floor, a modern style woodburning stove with a small log recess beneath set on a granite hearth, a TV point, a double panel radiator, two pendant light points and a coved ceiling.
First floor
The stairs and landing have a quality carpet, there is a pendant light point and a roof access hatch to the insulated void.
Bathroom
The bathroom has a velux double glazed skylight for natural light, a terracotta tiled floor, a white suite comprising a panelled bath with mixer taps, a low level w.c. and pedestal wash hand basin. There is a wall light point, a single panel radiator and an electric heated towel rail and a built in cupboard with a Veissman propane gas central heating boiler and some storage space.
Bedroom 1
This attractive room tapers front to rear and has a upvc double glazed side window, built in shelving, a double wardrobe, pendant light point, single panel radiator and a door to the ensuite bathroom.
Bedroom 2
This smaller double room has a broad upvc double glazed window with a view to the wooded valley, a pendant light point, single panel radiator and built in closet with fitted hanging rails.
Ensuite bathroom
Fitted with a white suite comprising a panelled bath with shower/mixer tap, low level w.c., pedestal wash hand basin, velux double glazed skylight, wall light point and single panel radiator.
Exterior
At the front of the cottage is an attractive cottage garden with gravelled space and a paved circular patio area, space for a small shed and a wood store. The garden has some granite walled boundaries and an older castellated feature wall with a gothic archway which leads to a flight of steps through an archway down to the main garden at the side. The main garden is south west facing and laid to grass with the original cast iron gates to the roadway. It has a number of granite architectural features, flower borders and the garden is bounded by granite walls.
Garage - 27' 1'' x 9' 1'' (8.25m x 2.77m)
The garage is part granite and part block with a wooden up and over door, a gothic style side window and a granite wall partly dividing the garage. A side door leads into the rear of the garage and there is an open hatchway in the ceiling to the tower. The garage houses the electric meter for the sewage treatment plant.
The tower - 11' 4'' x 7' 3'' (3.45m x 2.21m)
The tower is castellated and granite built and is a delightful folly with stone mullion windows.
Request A Viewing
Photo Gallery
EPC
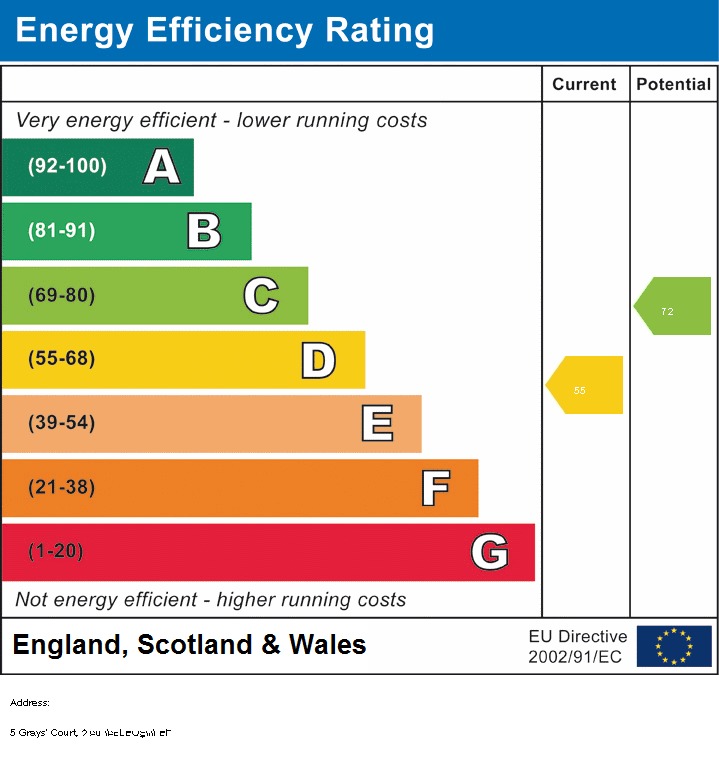
Floorplans (Click to Enlarge)
Nearby Places
| Name | Location | Type | Distance |
|---|---|---|---|
Moretonhampstead TQ13 8SE
Fowlers Properties

Fowlers Properties LTD, 40 The Square, Chagford, TQ13 8AB
Tel: 01647 433 595 | Email: info@fowlersproperties.co.uk
Properties for Sale by Region | Properties to Let by Region | Privacy & Cookies
©
Fowlers Properties. All rights reserved.
Powered by Expert Agent Estate Agent Software
Estate agent websites from Expert Agent



























 2
2  2
2  1
1 Mortgage Calculator
Mortgage Calculator