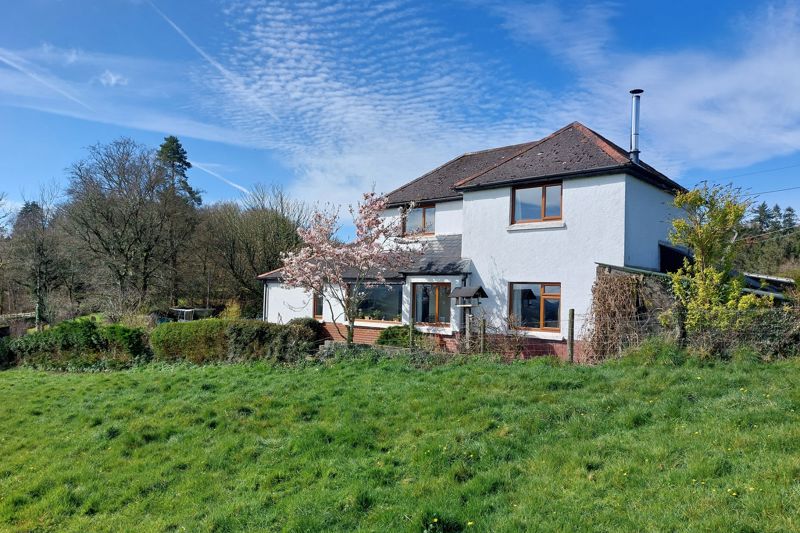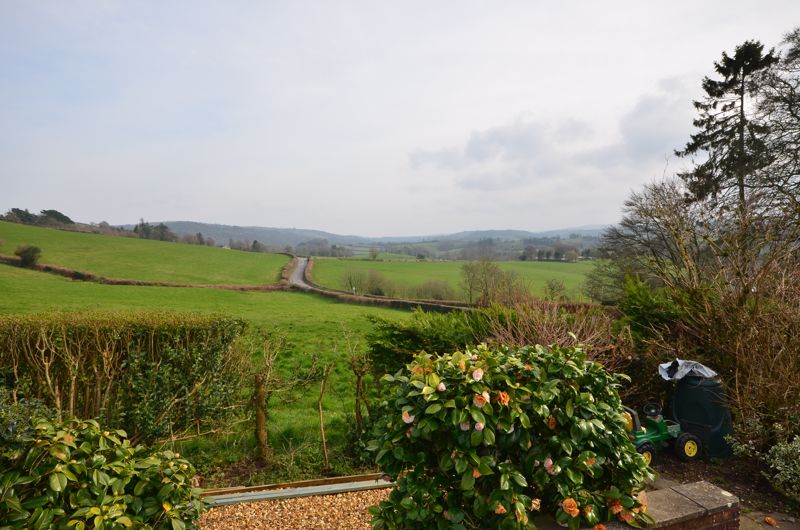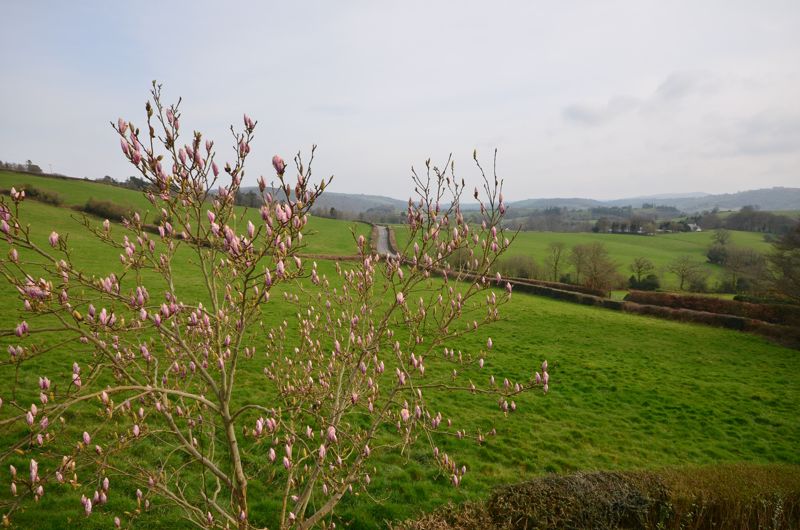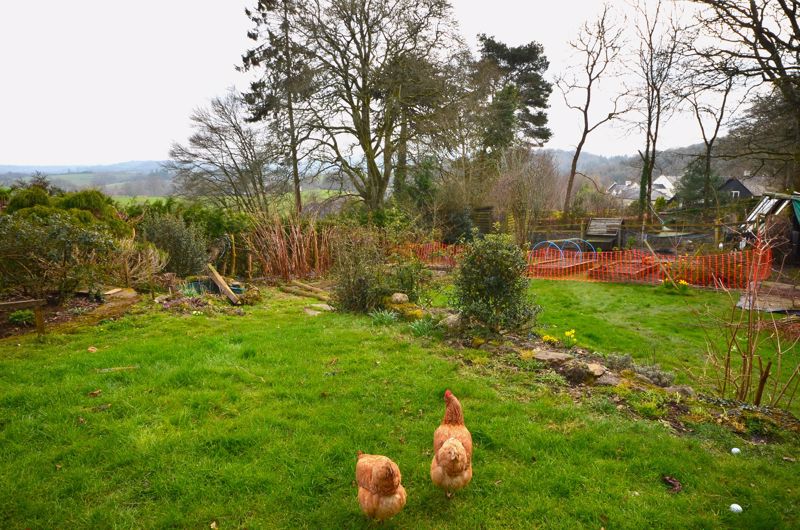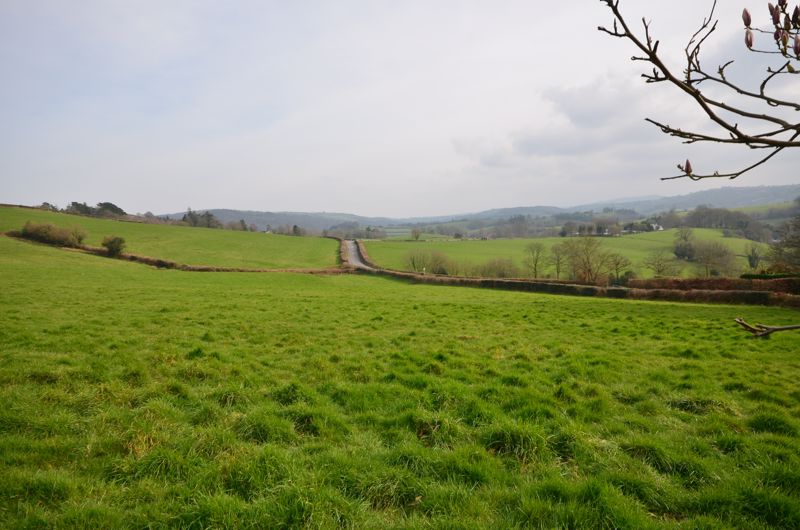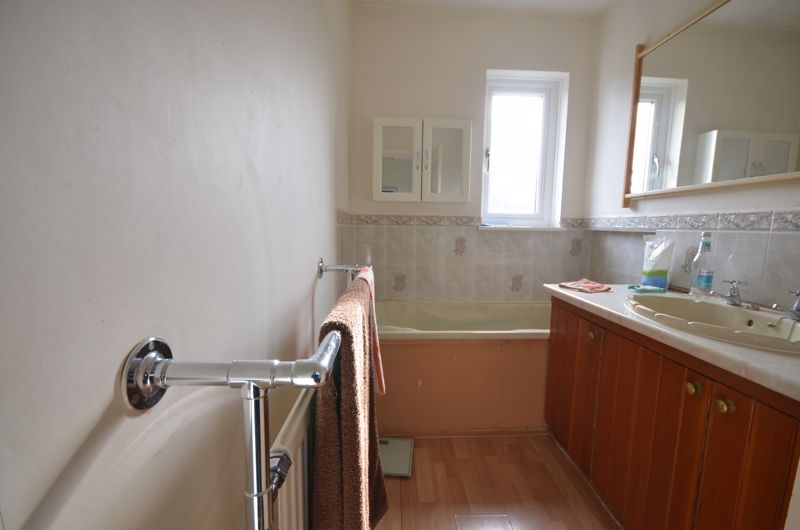Sunnyside, Great Tree, Chagford £550,000
Please enter your starting address in the form input below.
Please refresh the page if trying an alernate address.
- A detached rural home with glorious views
- Sitting on a 0.2 acre plot
- Three bedrooms
- Three reception rooms
- Spacious kitchen
- Downstairs wet room
- Upstairs bathroom
- Fully double glazed and mains gas centrally heated
- Parking for 3-4 cars
- Garden with insulated office/studio
Sunnyside was built in 1938 and is a three bedroom detached family home sitting on a plot of 0.2 acres/0.08 Ha with glorious views across the Dartmoor countryside to the moor. The ground floor accommodation comprises an entrance hall, a lounge, spacious sitting room with patio doors to the terrace, a dining room, generous kitchen, utility room and a shower room on the ground floor. Upstairs is a bright landing, three bedrooms and a bathroom. The house is fully double glazed and is centrally heated by mains gas. The garden faces in a southerly direction and enjoys great views over the countryside and there is parking for 3/4 cars. Fowlers strongly recommend viewing this comfortable family home.
Rooms
Situation
As the name suggests, Sunnyside is in a lovely sunny spot in an elevated position with glorious views to the Dartmoor countryside across fields and the Teign Valley. The ancient Stannary town of Chagford is about 2 miles away where there is a wide variety of day to day and specialist shops, a Primary school. pre-school and Montessori school, a library and four pubs. The area is criss-crossed with countryside and riverside walks and Sunnyside is only 3 miles from the A30 dual carriageway and about 18 miles from Exeter.
Services
Mains gas, electricity and water. Private drainage to septic tank.
Council tax band
Band E
Directions
What3Words : ///guessing.eclipses.revamped From Fowlers front doors on The Square in Chagford turn right and go down out of The Square following Southecombe Street which becomes Lower Street as it leaves Chagford past the Fire Station and Primary school. Continue on this lane to the A382 at Easton Cross and turn left. Drive past the Mill End Hotel and the Sandy Park Inn and up the steep hill. Continue along this road for about half a mile and look to your right where you will see Sunnyside in an elevated position across the fields. Almost opposite the entrance to Great Tree Park is the concrete driveway that leads up to Sunnyside.
Entrance
The upvc double glazed wood effect front door leads into the entrance lobby.
Entrance lobby
This lobby has space for coats and shoes, some built in recessed shelving, a double radiator and an opening to the lounge.
Lounge
This room has some fitted bookshelves, a double panel radiator and a wide archway which looks though to a large upvc double glazed window and the glorious view over the countryside. There is a TV point and a doorway leading past the stairs to the dining room.
Sitting room
A big, bright room with two upvc double glazed side windows and broad matching patio doors to the terrace. The room has high ceilings with some exposed structural timbers, a pendant light point, a mock fireplace with a slate hearth and a painted wooden surround and mantel, a recessed display archway, four wall light points and two double panel radiators.
Dining room
A broad upvc double glazed window looks out across fields, there is a fitted wood burning stove on a raised hearth with a mantel shelf above, a wall mounted central heating timer, two wall light points and a panelled pine door to the kitchen.
Kitchen
This is a bright kitchen fitted with a range of base and wall cabinets with stone effect work tops, a single drainer stainless steel sink and mixer tap, a gas cooker point, a vinyl floor, two fitted ceiling lights, a heavy exposed structural beam and a panelled pine door to the inner lobby.
Inner lobby
This space enables access to a large understairs cupboard, the utility room and the shower room.
Utility room
A upvc double glazed door leads in from the front of the house, there is a fitted vinyl floor, a fitted ceiling light, space for a washing machine and dryer, and shelving is fitted.
Shower room
This room has a large fully tiled walk in shower with a rain shower head and shower wand and a wall mounted electric Triton Cara shower. A low level w.c. is fitted and a pedestal wash hand basin, a dual towel rail and radiator, an extractor fan and a upvc double glazed obscure window.
Passage
A short passage connects the dining room, lounge and sitting room and has two large upvc double glazed windows with great views.
First floor landing
A bright landing with a upvc double glazed window at the top of the stairs, a balustrade with wrought iron inserts, a single panel radiator, a wall mounted upstairs central heating thermostat and access to the insulated loft void.
Bathroom
Fitted with a suite comprising a panelled bath with tiled splashbacks, a vanity unit with an oval wash hand basin and cupboards beneath, a low level w.c., a ceiling light, an obscure glazed upvc double glazed window and a plumbed dual towel rail/radiator.
Bedroom 1
This double bedroom has a great view across the Dartmoor countryside, a upvc double glazed window, a pair of fitted double wardrobes and top cupboards and some shelving, a further built in closet with hanging rail and a single panel radiator.
Bedroom 2
This front facing bedroom has great views acroos the Dartmoor countryside, two upvc double glazed windows, a built in closet with hanging rail, some built in bookshelves and a single panel radiator.
Bedroom 3
This single room has a view over neighbouring fields, a upvc double glazed window, a pendant light point and a fitted single wardrobe with top cupboard and shelving.
Exterior
The garden
The plot extends in all to 0.2 acres with the house to the upper end of the land and the garden to the lower. There is a large paved terrace with great views over the countryside, steps down to the drive which is big enough to park four cars, an upper lawn where there is a small fish pond, a lower lawn, and at the bottom of the garden is a former vegetable garden which is now a chicken run. Within the garden there is a greenhouse/potting shed (9'10" x 7'10"/2.99m x 2.38m), a tool shed (9'11" x 5'1"/3.02m x 1.54m) and an insulated garden studio or office with a concrete floor, provision for underfloor heating, lined walls and two double glazed windows.
Workshop
Attached to the northern end of the house is a large workshop with power and light, a pair of double doors from the drive and a pedestrian door at the opposite end. The Worcester gas fired central heating boiler is sited in this workshop.
Request A Viewing
Photo Gallery
EPC
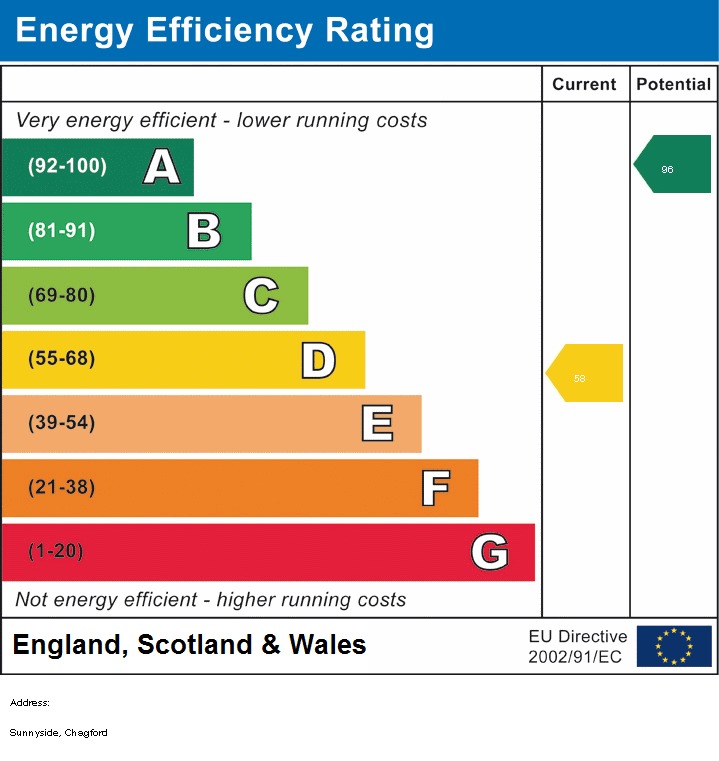
Floorplans (Click to Enlarge)
Nearby Places
| Name | Location | Type | Distance |
|---|---|---|---|
Chagford TQ13 8JT
Fowlers Properties

Fowlers Properties LTD, 40 The Square, Chagford, TQ13 8AB
Tel: 01647 433 595 | Email: info@fowlersproperties.co.uk
Properties for Sale by Region | Properties to Let by Region | Privacy & Cookies
Complaints Handling Procedure
©
Fowlers Properties. All rights reserved.
Powered by Expert Agent Estate Agent Software
Estate agent websites from Expert Agent





























 3
3  1
1  3
3 Mortgage Calculator
Mortgage Calculator