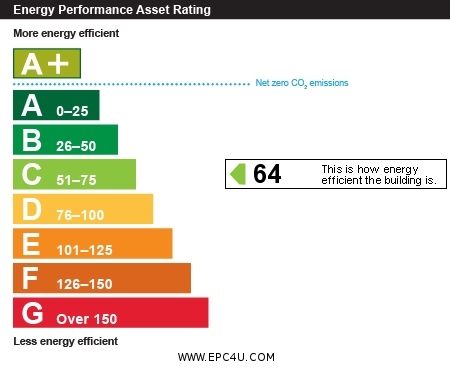1 Mill Street, Chagford, Devon £249,000
Please enter your starting address in the form input below.
Please refresh the page if trying an alernate address.
- An attractive retail space or pop-up gallery/shop
- Recently refurbished
- In Chagford's bustling centre
- Very large entrance and retail area with large double fronted display window
- Built in kitchenette
- Large bright landing
- Two office rooms
- Built in storage area
- Gas fired central heating with new boiler
- Underfloor Heating
1 Mill Street is a great opportunity to acquire a freehold commercial building in the centre of the bustling ancient Stannary town of Chagford with great access to amenities and other neighbouring local businesses. The property itself has been extensively refurbished and comprises a large entrance and retail area with a glazed double fronted window, a kitchenette to the rear of the property, a large landing work space on the first floor, a w.c and two office spaces. The property is centrally heated throughout by a new gas boiler with underfloor heating downstairs and radiators upstairs. Fowlers strongly recommend viewing this well appointed commercial property.
Rooms
Situation
1 Mill Street is located just off the square opposite the hardware store. There is virtually immediate access to all the superb amenities on The Square and being a modest sized town, everything else is close by too. The town offers a wide variety of day to day and specialist shops, cafes, four pubs and restaurant. There are surgeries for doctor, dentist and vet, a Parish church, Roman Catholic church and chapel, a library and good sports facilities with a football and cricket pitch, a smart clubhouse pavilion, tennis club, bowling club, skate park, children's play area and an open air swimming pool in the summertime. The A30 dual carriageway is only about 5 miles distant and Exeter is approximately 20 miles via the A30.
Services
Mains gas, electricity, water and drainage.
Directions
From Fowlers walk directly across the square towards Bowdens hardware store and 1 Mill street is on the right hand side of the road directly opposite.
Entrance and retail area - 39' 10'' x 10' 5'' (12.13m x 3.17m) Widening to 15'7
An obscured glass door leads into the large entrance and retail area, which has painted wooden windows to either side and a partially exposed granite wall. The room spans the length of the property with a further sash window looking out to the side of the property, and there is a wooden window seat built beneath with openings for storage. There is a rear door at the far end of the room, however this door has no access into the courtyard which is owned by the neighbouring property.
Kitchenette - 9' 5'' x 6' 7'' (2.87m x 2.01m)
The kitchen has a vinyl wood effect floor and base cabinets fitted with a gloss finish, a plastic worktop with built in splash back and a stainless steel double basin with draining board. There is plenty of space for appliances beneath the worktop. There is a large sash window and on the opposite wall there is a cupboard with the light switches and circuit breaker box.
First floor landing - 14' 7'' x 11' 7'' (4.44m x 3.53m)
A large oak staircase with metal balustrades rises to the first floor which has vaulted ceilings with exposed wooden beams and two velux windows making this a bright space perfect for a waiting area.
Storage area - 6' 9'' x 5' 4'' (2.06m x 1.62m)
Through an archway from the main landing is a further space with built in base cabinets spanning the length of the walls and a large sash window. The w.c is accessed from this area.
W.C
The w.c has a pedestal sink with a tiled splashback behind, a low level w.c. and vinyl flooring and there is a wall mounted gas fired Worcester boiler.
Office 2 - 10' 6'' x 8' (3.2m x 2.44m)
This is a bright room with an obscured glass skylight and a large wooden sash window and further borrowed light window from the landing area.
Office 1 - 14' 9'' x 10' 4'' (4.49m x 3.15m)
This office is front facing with a large wood sash window, there is access to the loft through a small hatch which could provide extra storage and either side of the chimney breast are two small recesses. This office is accessed via office 2 through a wooden panelled door.
Request A Viewing
Photo Gallery
EPC

Floorplans (Click to Enlarge)
Nearby Places
| Name | Location | Type | Distance |
|---|---|---|---|
Chagford TQ13 8AW

Fowlers Properties LTD, 40 The Square, Chagford, TQ13 8AB
Tel: 01647 433 595 | Email: info@fowlersproperties.co.uk
Properties for Sale by Region | Properties to Let by Region | Privacy & Cookies
Complaints Handling Procedure
©
Fowlers Properties. All rights reserved.
Powered by Expert Agent Estate Agent Software
Estate agent websites from Expert Agent























 2
2  1
1  2
2 Mortgage Calculator
Mortgage Calculator












